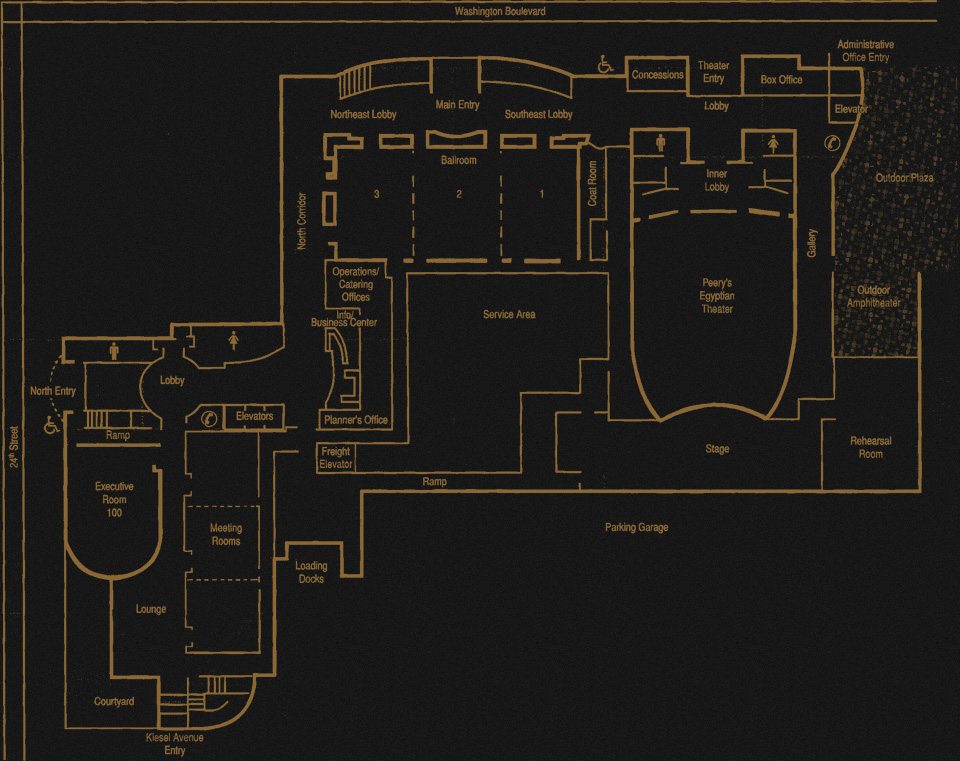Interactive Floorplan
- Floor One
- Floor Two
Floor One
- Junior Ballroom 1
- Junior Ballroom 2
- Junior Ballroom 3
- Junior Ballroom Total
- Meeting Room 101
- Meeting Room 102
- Meeting Room 103
- Meeting Room Total
- Executive Room 100
- Lounge
- North Courtyard
Show/Hide All Room Specs
| Junior Ballroom A | 1,664 | 32'x52' | 12' | 210 | 80 | 196 | 108 | 56 | |||
| Junior Ballroom B | 2,392 | 46'x52' | 12' | 290 | 140 | 260 | 171 | 72 | |||
| Junior Ballroom C | 1,664 | 32'x52' | 12' | 210 | 80 | 196 | 108 | 56 | |||
| Junior Ballroom Total | 5,720 | 110'x52' | 12' | 710 | 300 | 700 | 387 | 34 | 27 | ||
| Meeting Room 101 | 1,056 | 32'x33' | 12' | 100 | 50 | 98 | 55 | 32 | |||
| Meeting Room 102 | 1,056 | 32'x33' | 12' | 100 | 50 | 98 | 55 | 32 | |||
| Meeting Room 103 | 1,056 | 32'x33' | 12' | 100 | 50 | 98 | 55 | 32 | |||
| Meeting Room Total | 3,168 | 32'x99' |
12' | 345 | 170 | 345 | 187 | 18 | 13 | ||
| Executive Room 100 | 1,890 | 42'x45' | 75 | ||||||||
| Lounge | 1,472 | 150 | |||||||||
| North Courtyard | 1,869 | 170 |

2415 Washington Blvd.
Ogden, Utah 84401-2315
866.472.4627 toll free
801.689.8600 office
801.689.8651 fax
Home About Support Contact
©2013 David Eccles Conference Center & Peery’s Egyptian Theater.
Theme by Danetsoft and Danang Probo Sayekti inspired by Maksimer